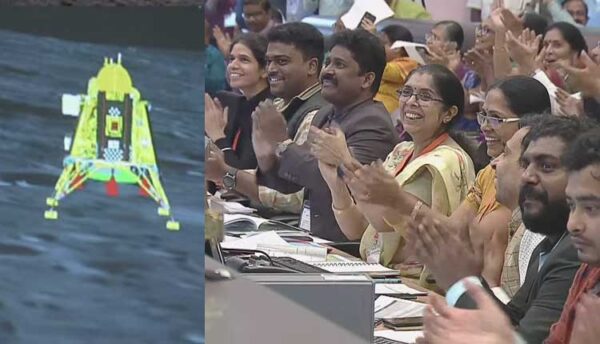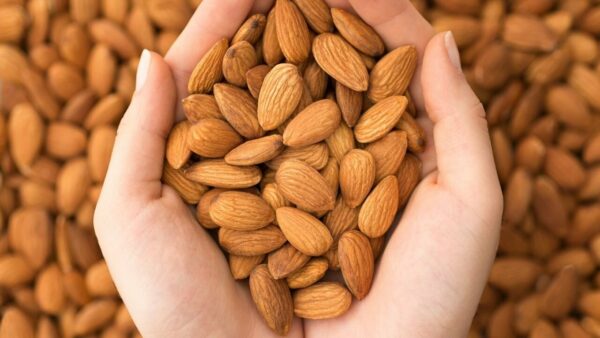Designing is a particular art to keep things look beautiful which is most precious to us, which include not only the interior but also the exterior.
Here, we are today giving you the latest corporate project to look at. By these you will get a certain idea of the designs you may use for your own corporate office’s interior as well as exterior, because as a project it includes all the things related to designing. We are giving you the latest patterns for Corporate office reception, corridor, director room, board room, operation floor, cafeteria, etc for you to have an idea of the latest designs. The designs are as follows.
Corporate office reception

This is the reception and front desk of vCustomer corporate office.

Its the view of front Desk and reception of corporate office of M/s Halcyon Datasys Inc.

This is the reception area of a corporate office.
Corridor


Its a office corridor with connecting circulation space.

Its the office corridor and connecting circulation space for BLB Limited Corporate office at New Delhi.
Reception waiting space

Reception and front desk.
Director cabin

In this image we have taken the view of the director cabin from the office corridor and connecting circulation space.
Board Room Foyer

This is the entrance foyer to the board room.
Operations floor

Its the view of the operation floor at the corporate office of M/s Halcyon Datasys Inc.

This is the view of the operation floor at the corporate office of vCustomer Services India Ltd.

It is the view of the operation floor (Admin) at the corporate office of vCustomer Services India Ltd.

This is a view of the operation floor at the corporate office of M/s Halcyon Datasys Inc.
Cafeteria foyer

Its the entrance foyer leading to the main cafeteria on the ground floor of the corporate office of vCustomer Services India Ltd.
Artefact

This is a customized space created for glass vase artefact.
Staff restroom

This is the wash basin counter of the staff restroom.
Director restroom

Its a glass wash basin counter for the director restroom.
Training class room

This is the training class room with flap study chairs and OHP projection system.
Corporate board room

It is a board room with seating capacity of 20 persons.

This is a 15 seater board or conference room.

It is a design for a board room with a capacity of 16 persons.
Wall mural

Its a decorative wall mural.
Lawyer cabin

It is the design for the cabin of a lawyer.
Central atrium glass dome roof

This is a design for glass roof design.
Central atrium foyer

It is a central atrium design for Defence Research Development Organization, New Delhi.
Cafeteria

It is a design with satellite cafeteria.







