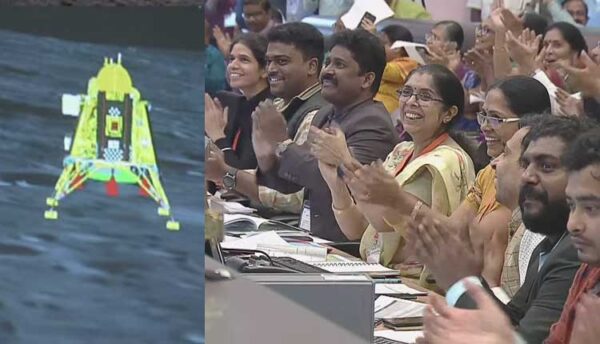Juraj Karlik from Neopolis is the brain behind this new project. The guy we just mentioned has come up with a new idea that is inspiring. In this project, a two room flat has been designed. The flat is situated in a building in Slovakia’s Banská Bystrica.
The flat is furnished with a shoe rack embedded with a cloackscreen , a set of drawers and a mirror. The foyer connects the coatroom, living and the bathroom.
The connection between the kitchen and the living area is extremely out of normal trend. The connection is in U shape. The very end of the cooking place’s top goes onto a little higher table (meant for dining purpose).
The u shape distinguishes the living room from the kitchen. The kitchen has been colored in red and hence the color contrast between kitchen and living room is just amazing. The huge windows also play an important role in the above stated contrast pattern.
The sliding door out of the living leads to the bedroom. The room is composed of a worktable along with a bookcase. Have a look at the flat and say, Do you like it?






























One Response
very nice